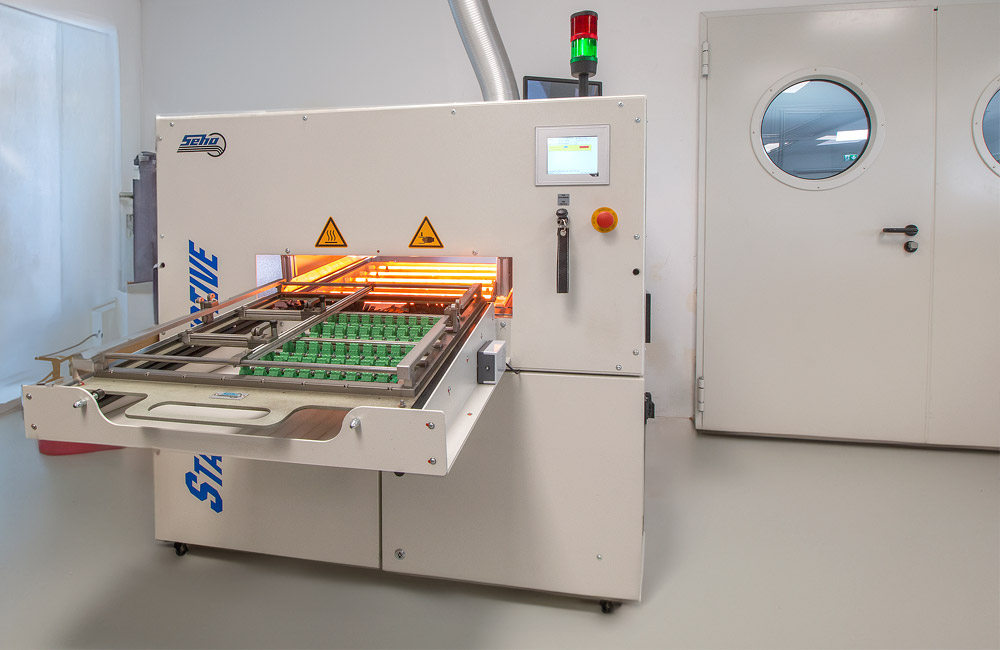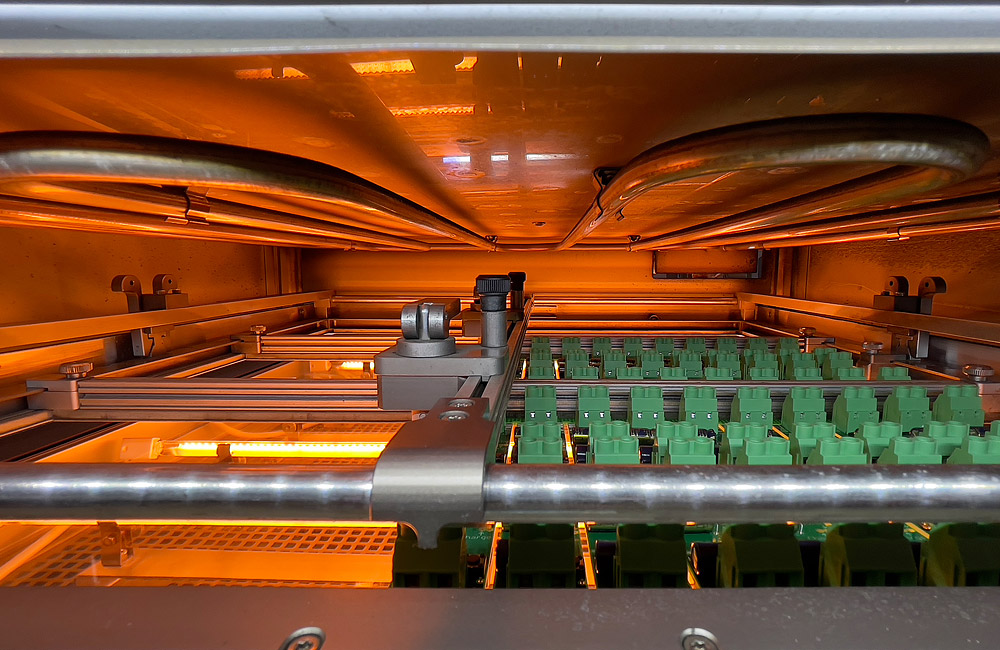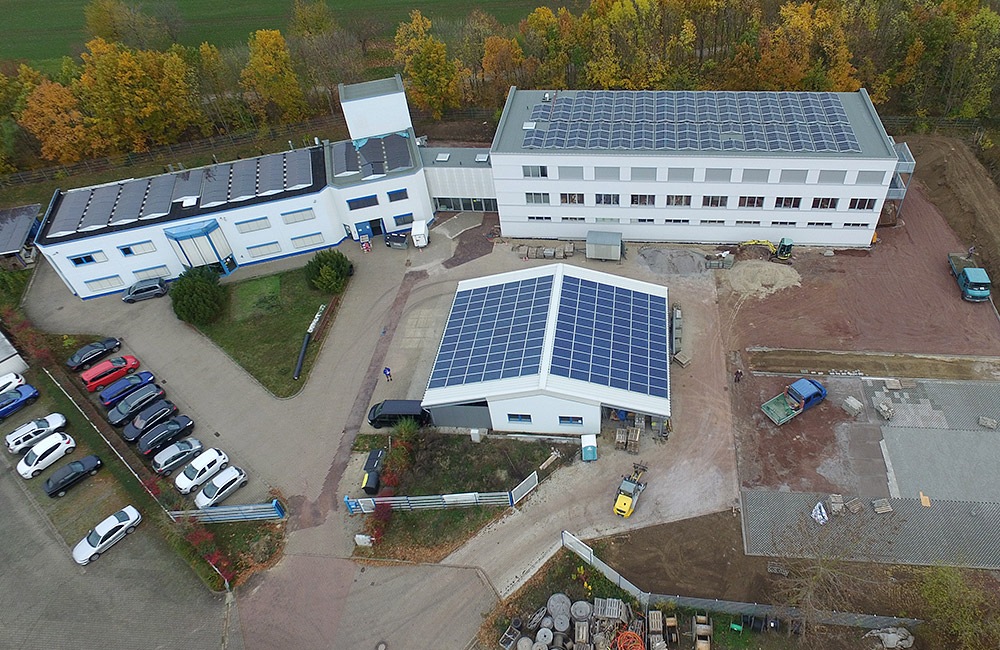
SE-TEC
the company for
electronics


Wednesday Dec.16, 2020 // 2.38 p.m.
Certification according to DIN EN 16247-1
Certification of the Magdeburg location according to DIN EN 16247-1.
Economical use of energy in companies can make a significant contribution to energy security and to global climate protection. We have therefore decided to commission Giese & Bickel Energie GbR to carry out an energy audit according to DIN EN 16247-1. Since both the environmental concept and economic efficiency were important decision-making bases in the past and will continue to be in the future, we were able to certify that our work is energy-efficient, environmentally conscious, CO2-saving and resource-saving. In addition, further potential savings were identified and measures for the continuous improvement of energy efficiency at the Magdeburg location were defined, the implementation of which is planned for 2021.
You can find more about energy advice at
Your Sebastian Schollmeyer / Operations Manager
Monday 2nd November 2020 // 10:31 a.m.
Conversion of the THT production area and selective soldering system
The new building now also opened up the possibility of redesigning the THT production area. For example, a separate assembly area has been created on the ground floor in which electronic devices are finally assembled on two assembly lines. The newly gained area is also used to optimize our soldering processes. In addition to a nitrogen generator, which provides a nitrogen purity in laboratory quality of 99.999%, we also invested in a modern selective soldering system.
Your Sebastian Schollmeyer / Operations Manager
Thursday June 23, 2020 // 4.47 p.m.
Locationexpansion
After the groundbreaking ceremony took place in spring 2019, the extension was accepted on schedule in July 2020. Shortly after completion, the SMT and administrative areas were relocated.
The SMT production area on the ground floor of the building extends over 600 m². The area offers enough space for the existing systems and also provides capacities for expanding the machine park.
In addition to a large warehouse for semi-finished goods, the first floor also houses the secretariat, the offices of the project management assistants, the project managers, the accounting department, the operations manager, the managing director and three meeting rooms. All rooms are equipped with the most modern air conditioning and ventilation systems and offer a high level of working comfort.
The upper floors one and two can be reached with an elevator from the ground floor. The ground floor and the first floor are connected to the existing building by a bridge.
# SE-TEC LOCATION EXPANSION // 06.2020
In the next step, large parking spaces will be created. In addition to normal car parking spaces, there will also be parking spaces with charging stations for hybrid and e-vehicles.
We would be delighted to see you visit our new building. We are at your disposal to arrange an appointment.
Your Olaf Segler / Managing Director


